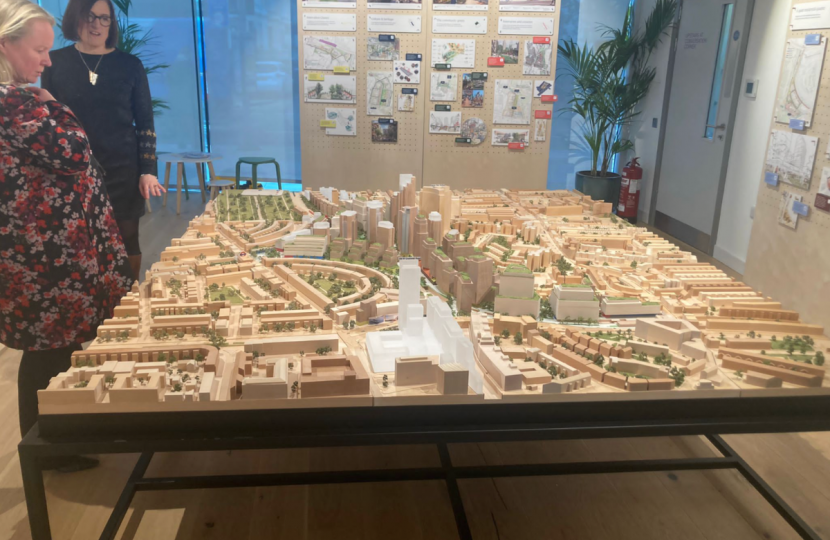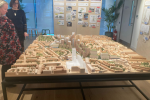
Last week, I met with Earl’s Court Development Company (ECDC) to discuss their revised masterplan of the Earl’s Court Development which aims to deliver over 4,000 new homes to the area. We discussed a range of topics including green space, building height, deliveries, parking, community spaces and step free access to the site.
The new proposals reveal a 20% increase in open space and a 10% reduction in the amount of development compared to the previous plans in February. 60% of the site will be unbuilt, and plans include a network of gardens and open spaces.
Building height has been reduced on several buildings but increased on the tallest building to 42 storeys. The tallest building on the Kensington & Chelsea side of the development is 27 storeys.
We need more housing in our area but new developments must remain in keeping with our skyline and conservation areas. The old Earl's Court exhibition site needs development so I’m excited to see these plans move into phase 1 (2026-2030) with the first flats moved into by the end of the decade. As ECDC move forward with their plans, I will continue to work closely with residents on ways to improve the site.
I am also conscious that all new development must be sensitive to existing residents’ needs so I’m keen to hear your views on these new plans. Please feel free to let me know your views on the development by writing to me at [email protected].
To read the full plans and pass on your feedback to ECDC, click here.




